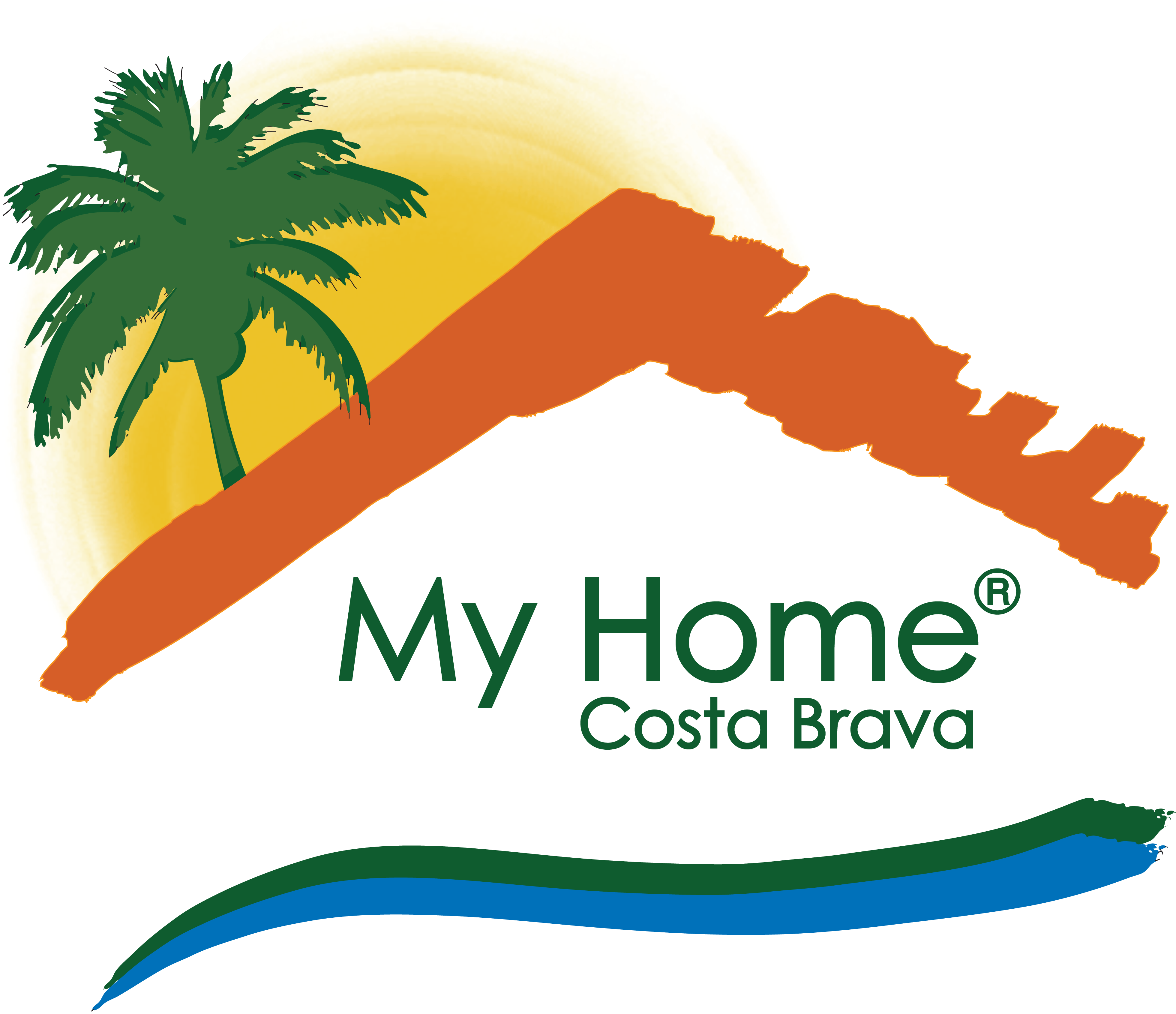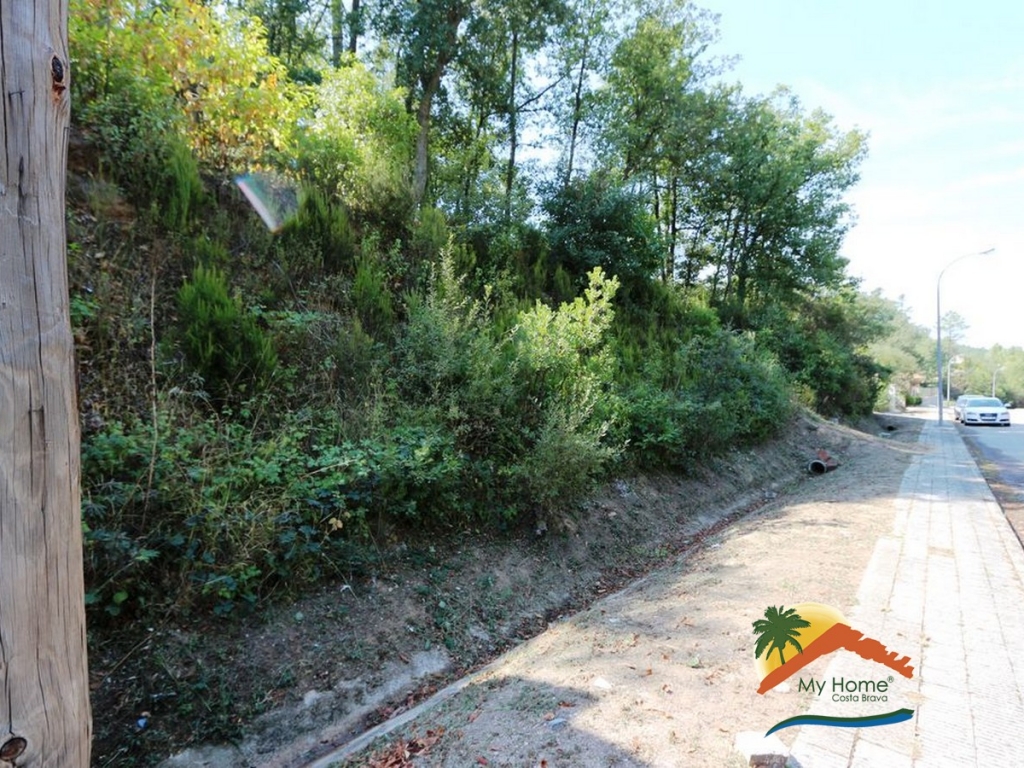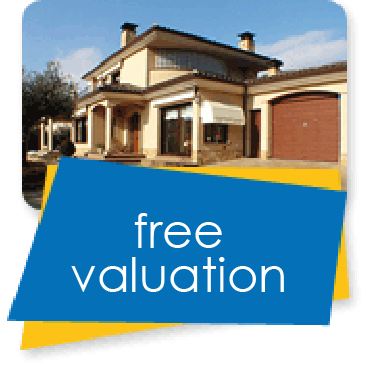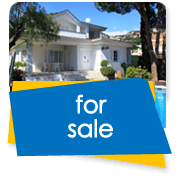| Description |
R01336 BUILDING PLOT IN PUIGVENTOS , VIDRERES.
Building plot of 902 m2. The permitted construction is 20% of the land surface with a height of 2.5 plants understanding that :
The height of the basement relative to the ground input does not exceed 1.20 m.
The attic when he does not exceeds 50% of the surface of the ground floor or first floor.
In any case the maximum height of the building, attic apart, shall not exceed 7 meters, starting from the center of gravity of the building.
The urbanization has for general use several tennis courts a basked ball court, football field and community pool.
• Built up area: 805 (м2)
Features
Category:
Type:
For Sale










 Share
Share


